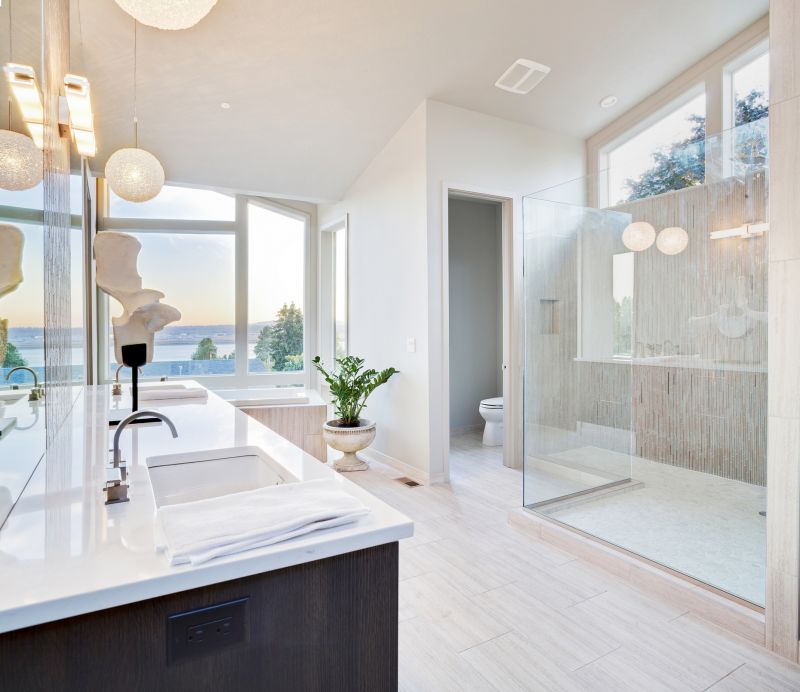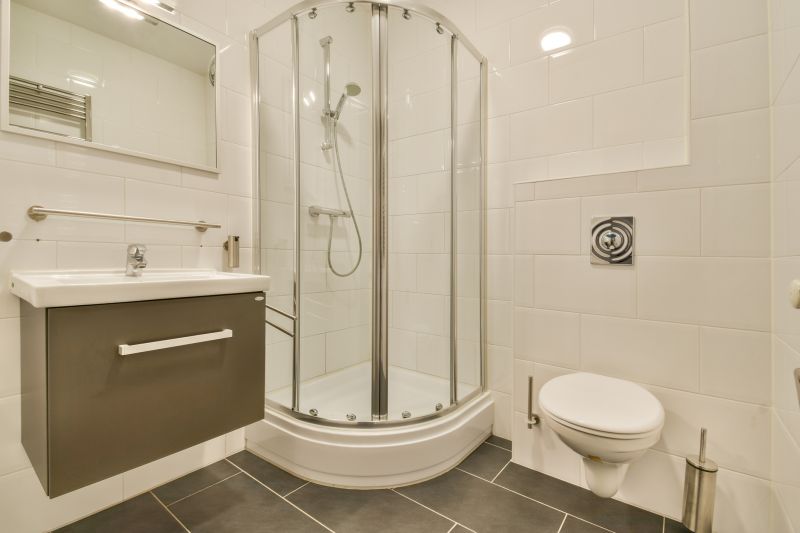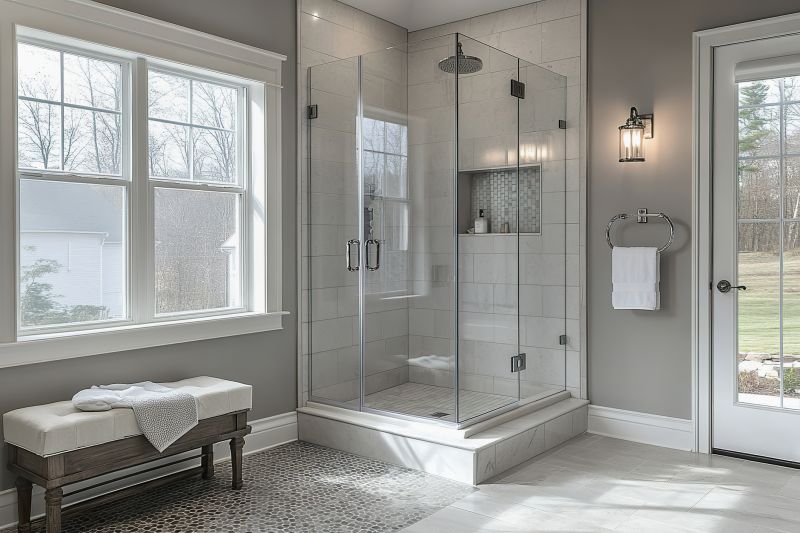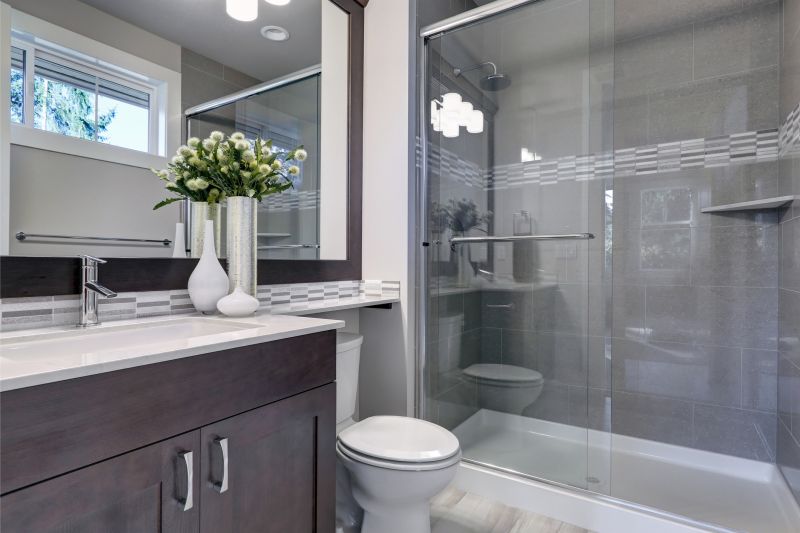Small Bathroom Shower Layouts to Enhance Functionality
Corner showers utilize typically unused space, making them ideal for small bathrooms. They often feature sliding or pivot doors to save space and can be customized with glass enclosures to create an open feel.
Walk-in showers eliminate the need for doors, providing a sleek, accessible option. They can be designed with frameless glass and integrated shelving to maximize space and improve flow.

A compact shower with a glass enclosure and minimalistic fixtures creates an open atmosphere, making the bathroom appear larger.

Strategically placed fixtures and glass partitions optimize small bathroom layouts for both function and style.

Sleek, frameless glass showers with integrated niches provide a contemporary look while saving space.

A space-saving corner shower featuring a sliding door maximizes usability without sacrificing style.
| Layout Type | Advantages |
|---|---|
| Corner Shower | Utilizes corner space, ideal for small bathrooms, offers various door options. |
| Walk-In Shower | Creates an open feel, accessible, easy to clean, no door required. |
| Sliding Door Shower | Maximizes space by eliminating door swing, stylish and functional. |
| Neo-Angle Shower | Fits into corner spaces, offers multiple entry points, saves room. |
| Curbless Shower | Provides seamless transition, enhances accessibility, visually enlarges space. |
| Partitioned Shower | Separates wet and dry areas, increases privacy and functionality. |
| Glass Enclosure Shower | Creates a sleek look, visually expands the room, easy maintenance. |
| Compact Shower Stall | Designed specifically for tight spaces, maximizes utility without bulk. |
Designing small bathroom showers involves balancing space constraints with style and functionality. Choosing the right layout can dramatically influence the perception of space and ease of use. Glass enclosures and frameless designs open up the visual field, making the bathroom appear larger. Incorporating built-in niches and shelves ensures storage without encroaching on the limited floor area. Additionally, selecting fixtures with minimal profiles and light colors can contribute to a more airy and spacious ambiance.
Lighting plays a crucial role in small bathroom shower layouts. Proper illumination can eliminate shadows and highlight the design features, further enhancing the sense of openness. Combining natural light with well-placed artificial lighting creates a bright, welcoming environment. For those seeking a modern aesthetic, matte finishes and sleek hardware add sophistication without overwhelming the space.




